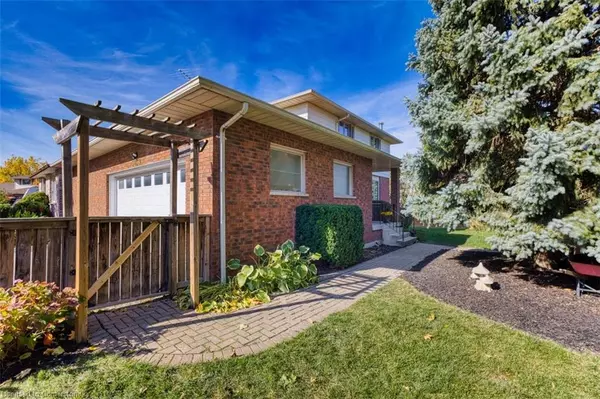
5039 Stenzel Court Beamsville, ON L0R 1B5
6 Beds
4 Baths
1,940 SqFt
UPDATED:
11/11/2024 05:27 PM
Key Details
Property Type Single Family Home
Sub Type Detached
Listing Status Active
Purchase Type For Sale
Square Footage 1,940 sqft
Price per Sqft $479
MLS Listing ID 40668598
Style Two Story
Bedrooms 6
Full Baths 2
Half Baths 2
Abv Grd Liv Area 3,139
Originating Board Hamilton - Burlington
Year Built 1977
Annual Tax Amount $4,958
Property Description
Location
Province ON
County Niagara
Area Lincoln
Zoning Residential
Direction Off- Ontario - Head West on Friesen - South on Hartwood - West on Stenzel
Rooms
Basement Separate Entrance, Walk-Up Access, Full, Finished
Kitchen 2
Interior
Interior Features Central Vacuum, Auto Garage Door Remote(s)
Heating Forced Air, Natural Gas
Cooling Central Air
Fireplace No
Window Features Window Coverings
Appliance Water Heater Owned, Dishwasher, Dryer, Freezer, Hot Water Tank Owned, Refrigerator, Stove, Washer
Laundry In Basement
Exterior
Garage Attached Garage, Garage Door Opener
Garage Spaces 2.0
Waterfront No
Roof Type Asphalt Shing
Lot Frontage 60.79
Lot Depth 105.0
Garage Yes
Building
Lot Description Urban, Rectangular, Arts Centre, Beach, Highway Access, Hospital, Major Anchor, Major Highway, Place of Worship, Playground Nearby, Public Transit, Quiet Area, Rec./Community Centre, School Bus Route, Schools, Shopping Nearby, Trails
Faces Off- Ontario - Head West on Friesen - South on Hartwood - West on Stenzel
Foundation Concrete Block
Sewer Sewer (Municipal)
Water Municipal
Architectural Style Two Story
Structure Type Aluminum Siding,Brick
New Construction No
Others
Senior Community No
Tax ID 461000238
Ownership Freehold/None






